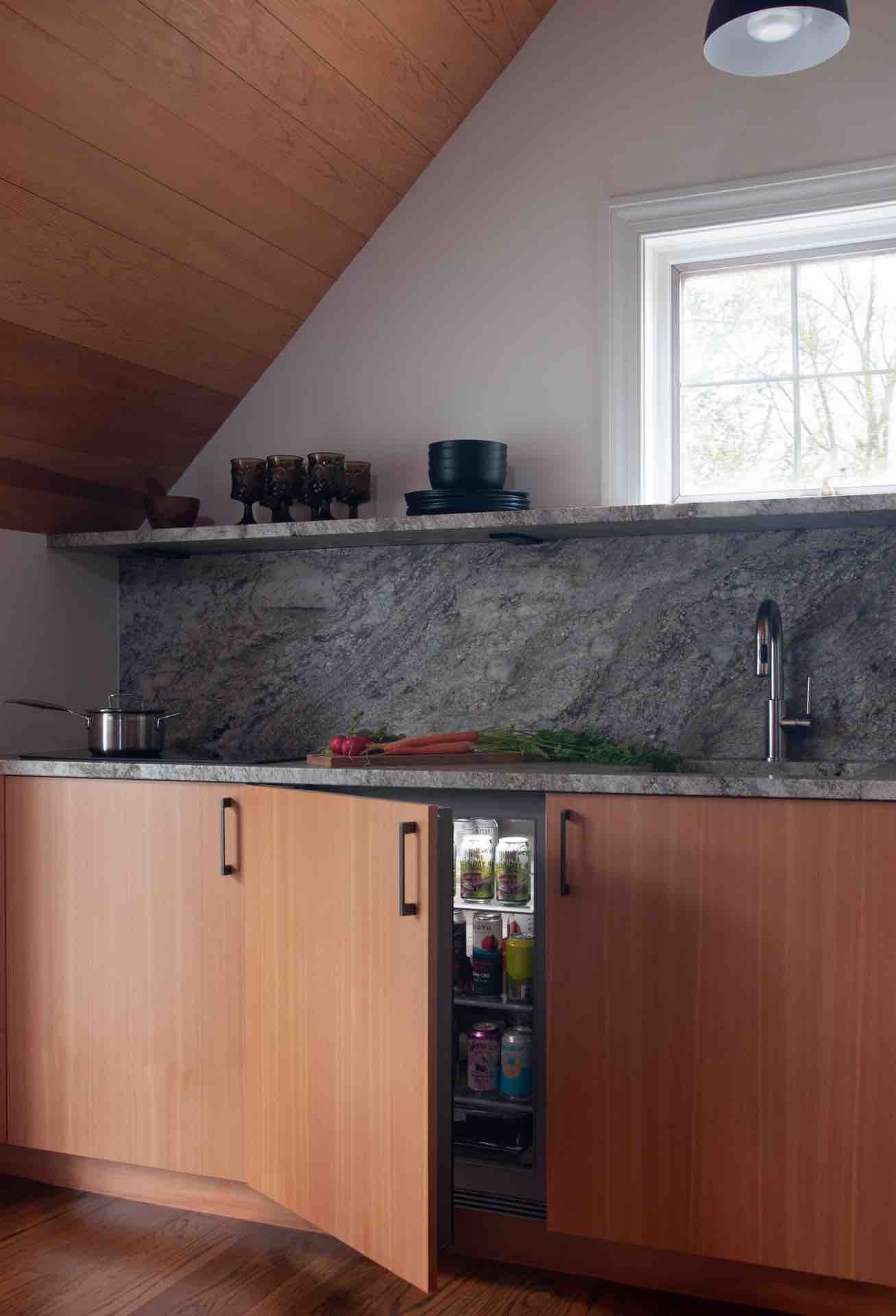
This project transformed a traditional carriage house in the prestigious Kenwood neighborhood of Minneapolis into a modern, multi-functional space.
The remodel incorporated several key features to enhance functionality and style:
We added a stylish kitchenette, perfect for entertaining or quick meals.
Dedicated workspace was created with built-in storage solutions.
A modern media wall was installed, ideal for entertainment.
Douglas fir cabinets seamlessly blend with the existing ceiling, achieving a warm and inviting modern aesthetic.
This transformation revitalized the carriage house, creating a sophisticated and functional space that complements the overall property's style.
Kenwood, Minneapolis
Carriage House Remodel









