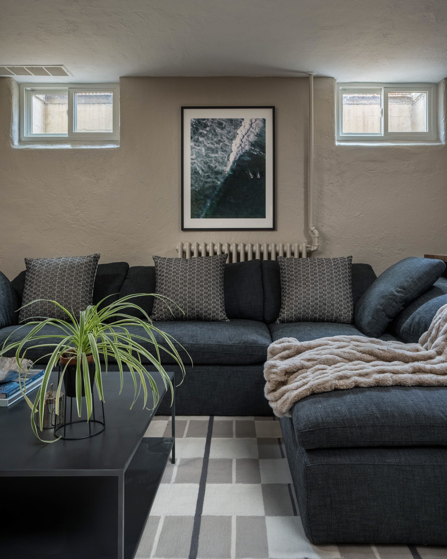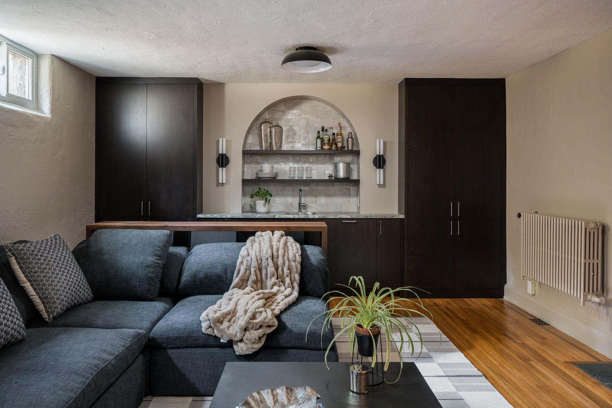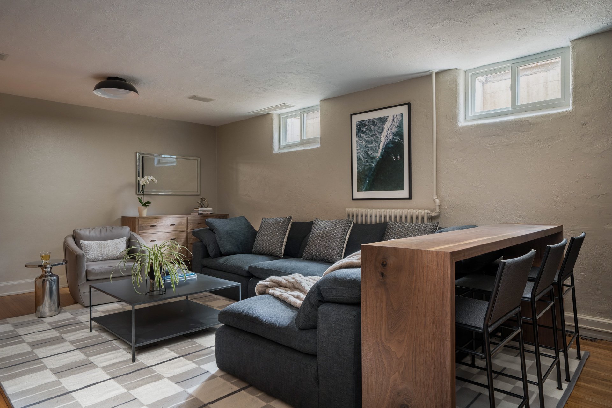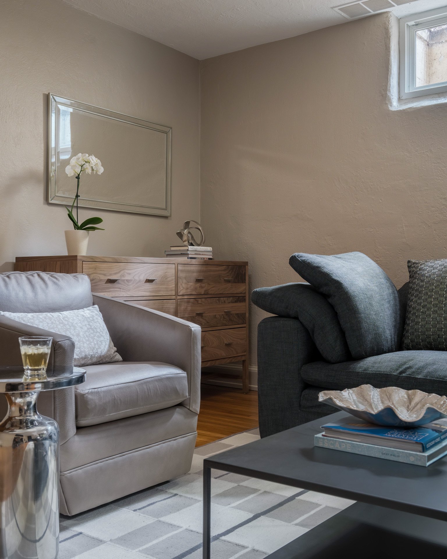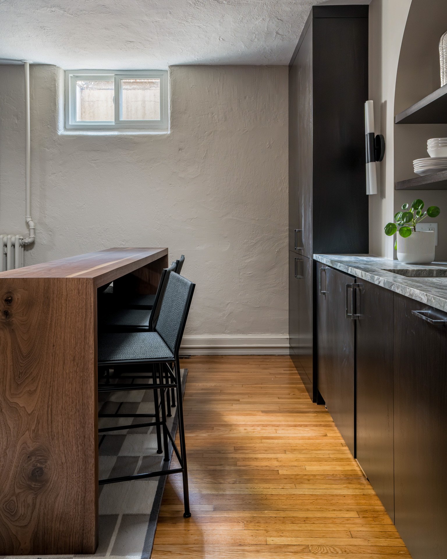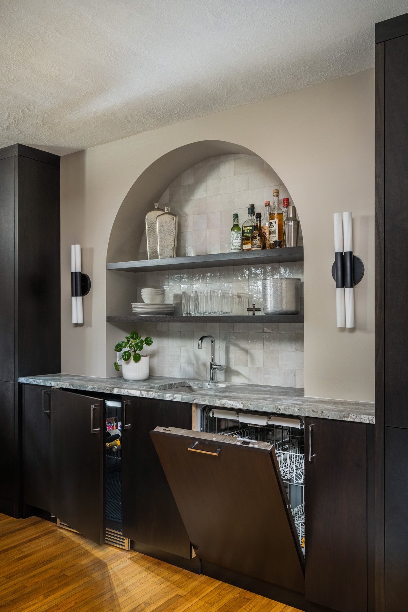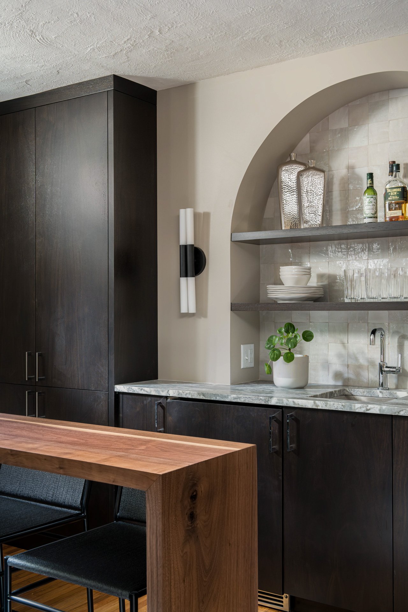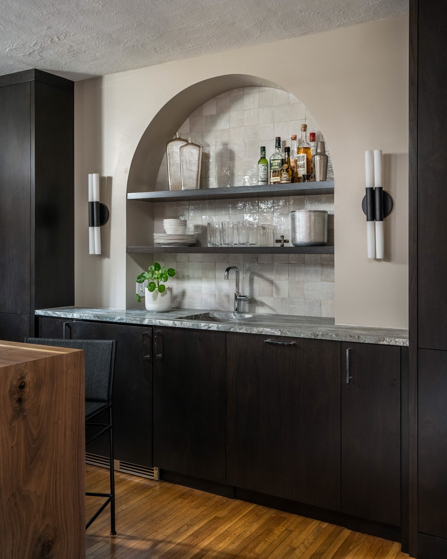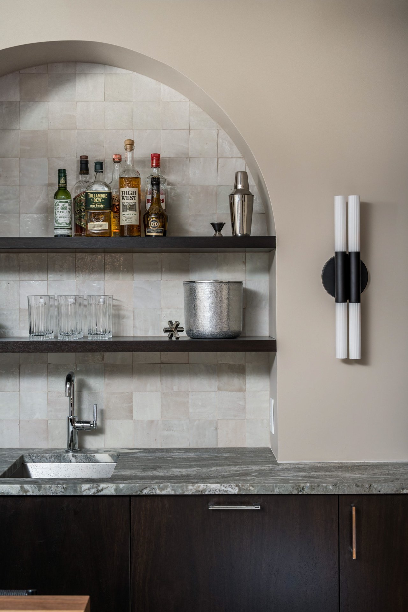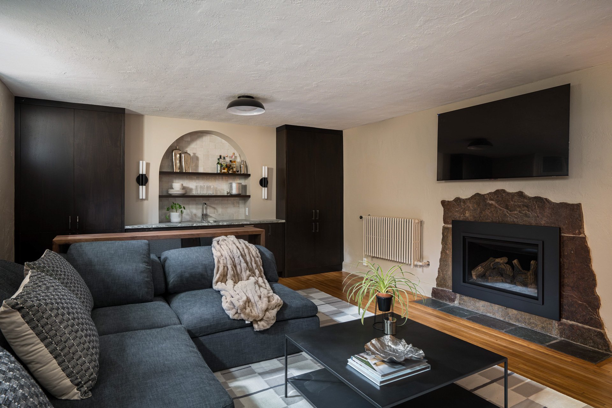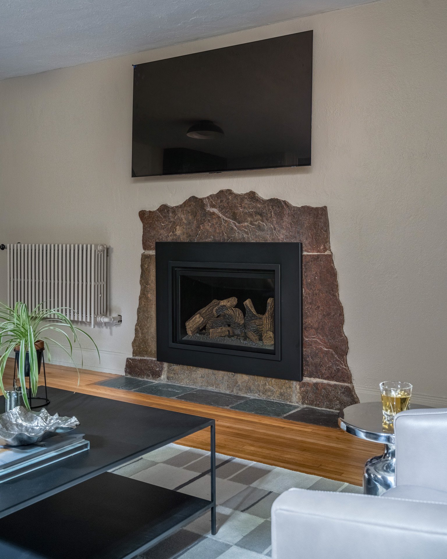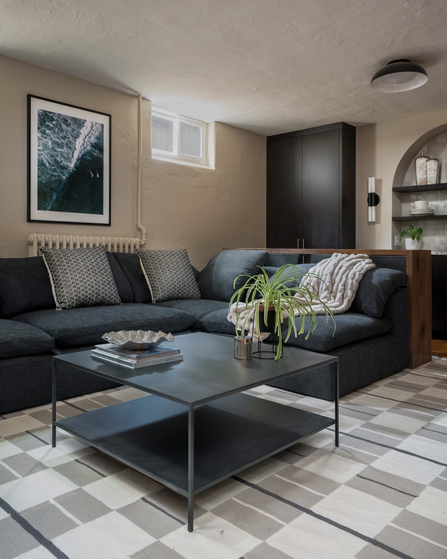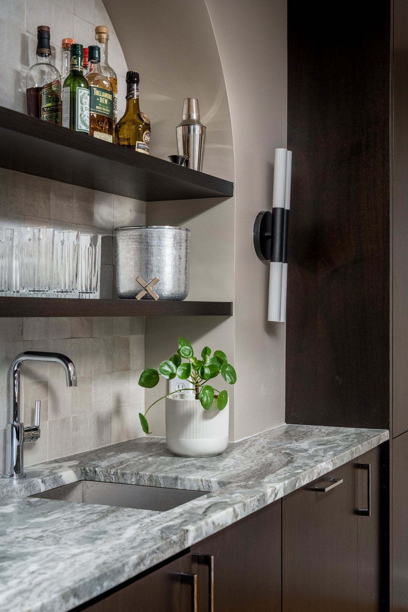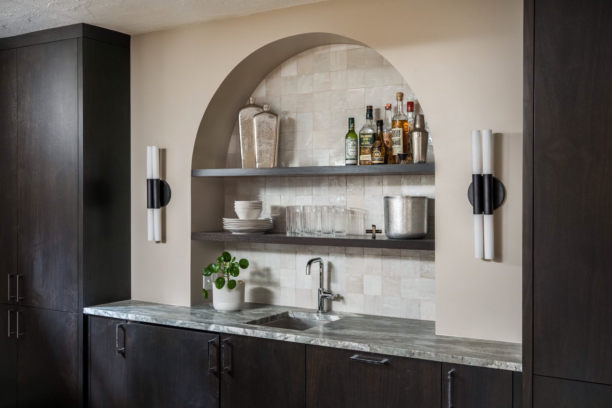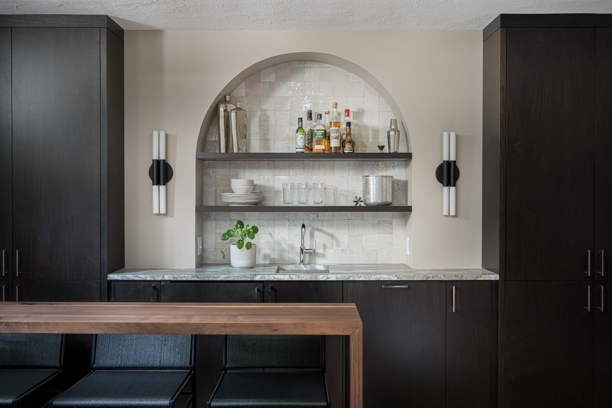
Situated across the street from Minneapolis' beloved Lake Harriet, this home's basement received a complete transformation. Originally lacking in appeal, the space was reimagined as a masculine and inviting retreat.
The focal point of the remodel is a stunning wet bar, designed for both functionality and style. The centerpiece of the bar is the elegant archway, clad in beautiful zellige backsplash tiles. Warm marble countertops and open shelving for displaying glassware and spirits complete the look, creating a warm and sophisticated atmosphere.
Our design prioritized both comfort and sophistication. The space is now a welcoming retreat, perfect for entertaining or relaxing after a long day. At the same time, the design choices seamlessly blend with the home's overall aesthetic, ensuring a cohesive feel throughout the property.
This Minneapolis basement remodel demonstrates how a previously underutilized space can be transformed into a beautiful and functional retreat, featuring a one-of-a-kind arched wet bar with a zellige backsplash and marble countertops.
Lake Harriet, Minneapolis
Basement Remodel
